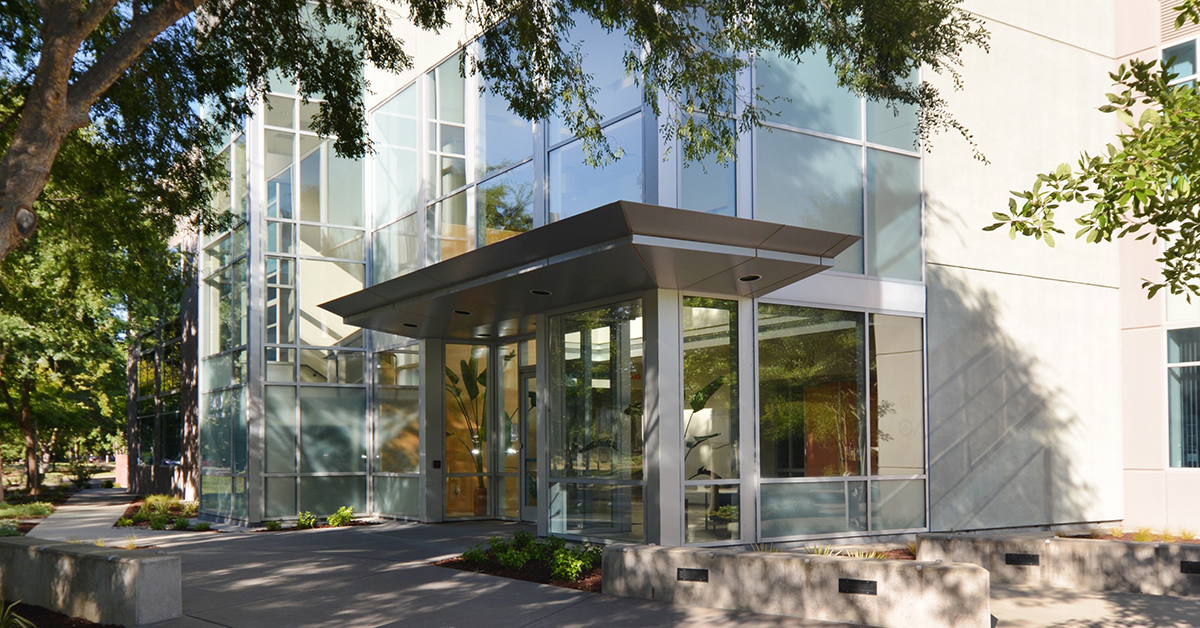Modern Floor plan Designed to Promote Collaboration, Teamwork, and Efficiency
Sutter Health Plus is pleased to announce the relocation of its headquarters. This comes just weeks after the health plan announced doubling its membership in 2015, now serving 38,000 members in 14 Northern California counties.
The HMO’s new headquarters in the South Natomas area, just a mile from its former site, will employ nearly 100 staff members with the capacity to hold 230 people. As the health plan continues to expand to serve new communities and more members, the significantly larger 36,000-square-foot office building better supports its future growth plans.
“It’s really important to us that our team has an efficient workspace that fosters employee engagement and collaboration,” said Monica Majors, vice president, Strategic Sales and Marketing for Sutter Health Plus and lead designer for the health plan’s new office. “We’re confident our new space will accommodate our high-energy, member-driven company culture.”
The new space features an open floor plan with both traditional and non-traditional workspaces where no two rooms are alike. Meeting rooms, huddle spots, and collaboration sites encourage innovation and creativity.
“We worked closely with employees and leaders in the development of the floor plan, sharing 3D walk-throughs and photos of the progress, everything from choosing the colors to personalizing workspaces,” notes Majors. “Involving the entire team in the process was essential—we designed it with them in mind and we’re excited to see the benefits.”


